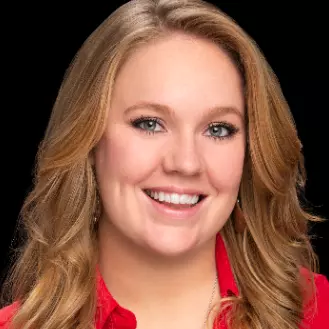For more information regarding the value of a property, please contact us for a free consultation.
Key Details
Property Type Single Family Home
Sub Type Single Residential
Listing Status Sold
Purchase Type For Sale
Square Footage 2,966 sqft
Price per Sqft $165
Subdivision Country Estates
MLS Listing ID 1458693
Sold Date 06/26/20
Style One Story
Bedrooms 4
Full Baths 3
Construction Status Pre-Owned
HOA Fees $50/qua
Year Built 1996
Annual Tax Amount $9,251
Tax Year 2019
Lot Size 0.540 Acres
Property Sub-Type Single Residential
Property Description
A hidden gem! Enjoy privacy in this neighborhood tucked away off of I10. You'll have easy access to anywhere you want to go. This open concept 4 bedroom, 3 bath home offers ample room to entertain family and friends. The backyard is an oasis from the daily grind with a pool, manicured lawn and separate vegetable garden. The home is perfectly situated on the lot to provide privacy but also give enough open room for running around. Originally built with a three car garage, the previous owner converted one bay to an office, making it easy to work from home. Within the last year, the seller has updated the kitchen with a Viking gas cook top and double oven. The spacious master bathroom features two closets and an open space, ideal for workout equipment or a reading nook. This home has been meticulously maintained and has a young roof, recently updated pool equipment and many other recently replaced items. This is one you don't want to miss!
Location
State TX
County Bexar
Area 1005
Rooms
Master Bathroom Main Level 25X10 Tub/Shower Separate
Master Bedroom Main Level 20X20 DownStairs, Outside Access, Sitting Room, Walk-In Closet, Multi-Closets, Ceiling Fan, Full Bath
Bedroom 2 Main Level 14X14
Bedroom 3 Main Level 14X14
Bedroom 4 Main Level 12X12
Dining Room Main Level 14X7
Kitchen Main Level 20X15
Family Room Main Level 20X25
Interior
Heating Central
Cooling Two Central
Flooring Ceramic Tile, Wood
Heat Source Natural Gas
Exterior
Exterior Feature Patio Slab, Covered Patio, Privacy Fence, Wrought Iron Fence, Sprinkler System, Double Pane Windows, Storage Building/Shed, Has Gutters, Special Yard Lighting, Mature Trees
Parking Features Two Car Garage
Pool In Ground Pool, Hot Tub, Pool is Heated, Pools Sweep
Amenities Available Controlled Access
Roof Type Composition
Private Pool Y
Building
Lot Description Cul-de-Sac/Dead End, 1/2-1 Acre, Mature Trees (ext feat)
Foundation Slab
Sewer Aerobic Septic, City
Water Private Well, City
Construction Status Pre-Owned
Schools
Elementary Schools Julie Newton Aue
Middle Schools Rawlinson
High Schools Clark
School District Northside
Others
Acceptable Financing Conventional, FHA, VA, Cash
Listing Terms Conventional, FHA, VA, Cash
Read Less Info
Want to know what your home might be worth? Contact us for a FREE valuation!

Our team is ready to help you sell your home for the highest possible price ASAP



